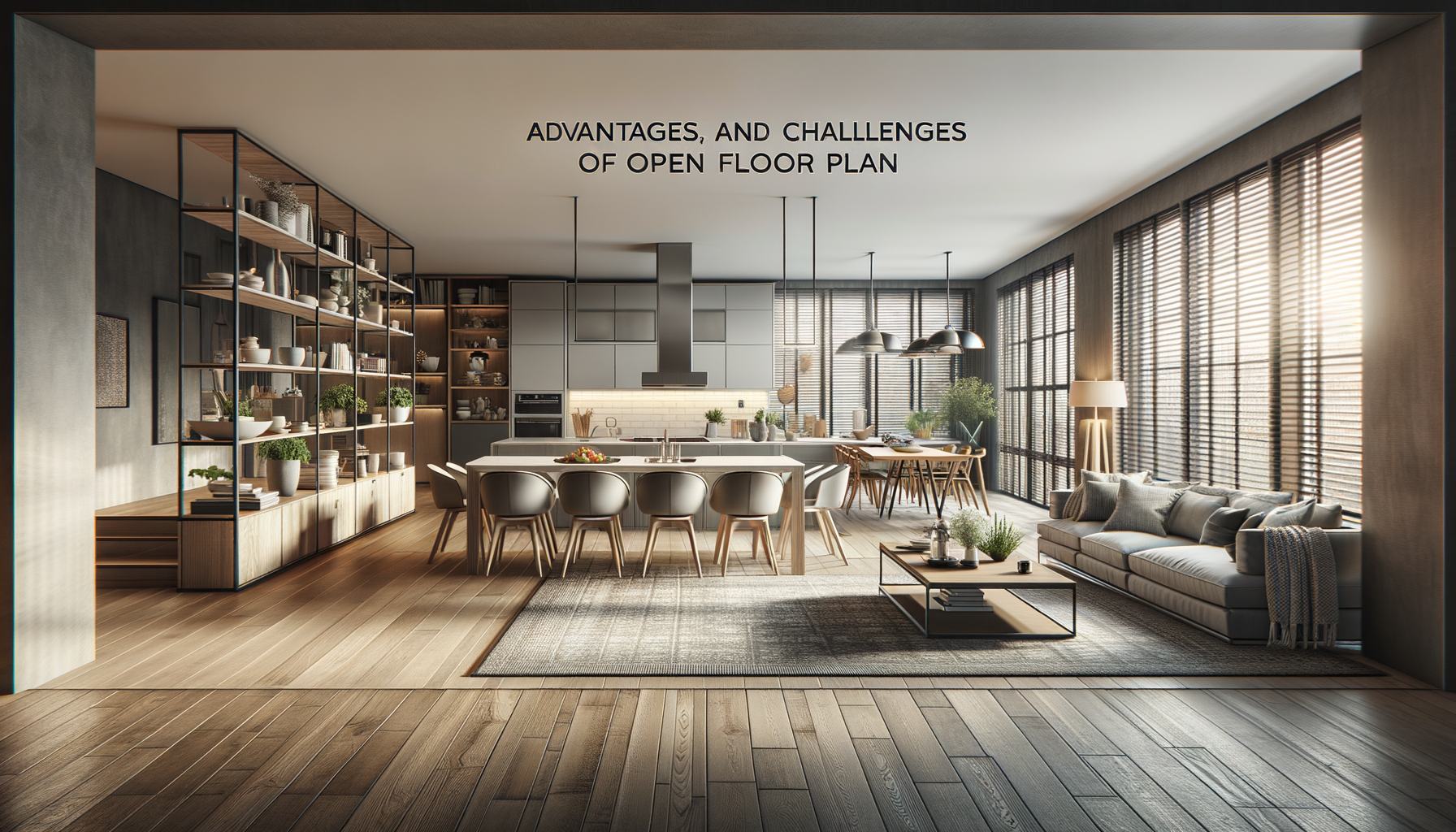Open Floor Plans: Why Stassi Schroeder’s Debate is Sparking New Conversations in Home Design

The concept of open floor plans has long been a subject of lively discussions in the world of interior design and home buying. This widely popular layout is often celebrated for its ability to create a seamless flow between living spaces, but not everyone is on board with the idea.
For many homeowners and designers, open floor plans represent modern living. They remove the barriers between the kitchen, dining, and living areas, thereby fostering a sense of togetherness and interaction. This is particularly attractive for those who love to entertain, as the design allows hosts to engage with their guests while preparing meals. Naturally, this can make social events and family gatherings feel more inclusive, as no one has to be hidden away in another room.
On the flip side, this design choice can come with its challenges. Some argue that an open layout can lead to issues with noise and privacy since activities such as cooking, television watching, and conversations can create an acoustic jumble. This means that while one person might be trying to enjoy a movie, others in the house could be working in the kitchen or conducting their own conversations.
Additionally, while open spaces can create a bright and airy atmosphere, they can equally make the task of defining distinct zones more challenging. It may require creative solutions, such as using furniture as barriers or strategically placing rugs to delineate specific areas. Homeowners with an open floor plan might find themselves investing more time and money into decor and design elements that create a cozy, cohesive environment.
Furthermore, not all homes are a perfect fit for such a design. Older houses, for instance, often have structural walls that cannot be easily removed without significant renovations, whereas newer constructions might be specifically designed with such plans in mind. Hence, the feasibility and expense of converting a traditional layout into an open one might be considerable.
In any case, whether you are a proponent of open floor plans or prefer the traditional compartmentalized rooms, the key is to design a living space that complements your lifestyle. Understand your habits and needs: if you cherish quiet and solitude, a more segmented layout might work better for you. However, if you thrive in vibrant, communal environments, an open setting could be ideal.
Ultimately, as with many design trends, the best choice often comes down to personal preference and lifestyle requirements, rather than a one-size-fits-all solution. When considering home renovations or purchases, it’s essential to weigh the pros and cons carefully, ensuring that the layout will serve your needs today and in years to come.
